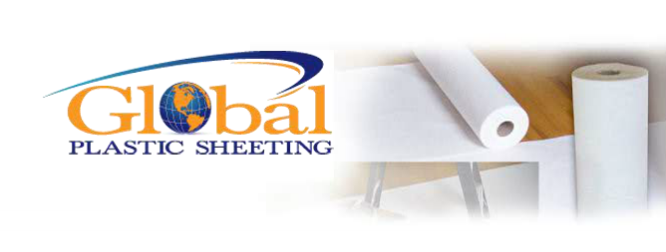Enkamat 7010/7020: Installation Guide
This guide provides essential steps for installing Enkamat 7010/7020, a ventilated underlayment for metal roofs. Safety First: Avoid high wind conditions during installation for optimal results.
Before You Begin:
- Store Enkamat rolls upright in a clean, flat, protected location.
- Ensure the roof sheathing is sound, smooth, clean, and dry with no irregularities. Acceptable sheathing materials include plywood, particle board, insulation board, and metal decking. Verify with local building codes for approved substrates.
- Sheathing should be flat within 1/4 inch (6.4mm) over a 4-foot (1.2 m) radius, free of major dips or bumps.
- Double-check that a weather barrier is properly installed following the manufacturer's recommendations.
Flashing and Ice Dam Protection:
- Ensure proper flashing is installed around gutters, wall transitions, and that the roof design incorporates proper ventilation.
- Install metal edge flashing or drip edge before applying Enkamat.
- In harsh climates, an ice dam protection membrane is recommended at the roof's down-slope edge. Extend the membrane at least 24 inches beyond the exterior wall towards the ridge. For slopes less than 4:12, extend the membrane to 36 inches. Apply a layer of Enkamat over this membrane for ventilation.
- Consider ice dam protection membranes for valleys, penetrations, and other roof transitions as well. A layer of Enkamat should be installed over the membrane for ventilation.
- Always consult building codes and membrane manufacturer recommendations.
Enkamat Installation:
- Enkamat can be installed horizontally (parallel to the ridge) or vertically (parallel to the slope). The vertical method is generally preferred for sloped roofs and can be installed as the metal roofing is applied.
- You can choose to fully install Enkamat over the weather barrier to protect it during construction from scuffing, tearing, or other damage.
- Lay the underlayment loosely and smooth out any wrinkles, starting at the top of the slope. For some installations, you may want to use a continuous piece from the eave to the ridge and down to the other eave. Begin the next row with the same orientation, butting it to the previous piece. Avoid overlapping.
- Enkamat can be secured with staples, galvanized roofing nails, or cap nails. Ensure sufficient attachment to prevent the underlayment from sliding or tearing during roof installation.
- At the ridge, the top piece should overlap a minimum of 6 inches. If using ridge ventilation for the attic space, a different detail is required (refer to ridge vent manufacturer's guide).
End Joints and Penetrations:
- Simply butt the ends of two Enkamat pieces together. Avoid overlapping the entangled filament mats to prevent uneven thickness.
- For penetrations like pipes, vents, or conduits, use a utility knife or scissors to carefully trim Enkamat around them, avoiding damage to the weather barrier.
Additional Details:
- Follow the ridge vent manufacturer's instructions for proper weather barrier installation at the ridge.
- For some rake edge details (sloped roof edge), you may need extra Enkamat to wrap over the facing and provide ventilation at the rake or other metal trim.
- Do not leave Enkamat uncovered for more than 60 days.
By following these guidelines, you can ensure a successful installation of Enkamat 7010/7020 for a well-ventilated and protected metal roof.


