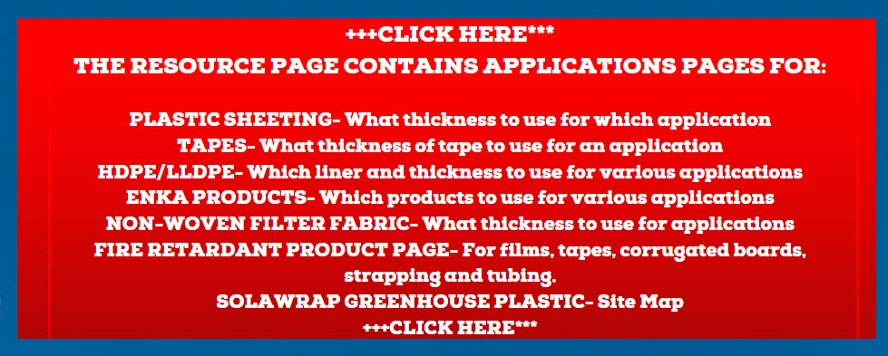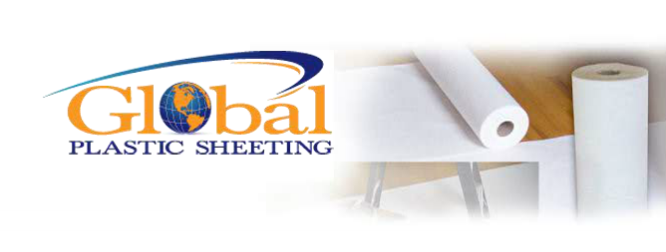Enkamat® 7010/7020 Installation
Installing Ventilating Underlayments in Roof Construction
Read First
These suggestions represent generally accepted procedures for the successful installation of Low & Bonar Building Products. These instructions may be followed, modified, or rejected by the owner, engineer, contractor or their representative since they, not Low & Bonar Inc., are responsible for planning and executing procedures appropriate to a specific application.
Enkamat 7010/7020 Storage & Handling
- When rolls of underlayment are delivered to project site, store materials where they are protected from exposure to harmful weather conditions. Rolls should be stored in a clean, flat location where rolls can stand upright.
- Enkamat, is relatively lightweight and because of this, it is difficult to install during high wind conditions. Because of safety and quality issues, installation under these conditions is not recommended.
Preparation to Install the Underlayment
- Ensure the sheathing is sound, smooth, clean and dry, that there are no voids, protrusions or conditions that would interfere with the system performance. Acceptable sheathing types typically include plywood, particle board, insulation board and metal decking. Consult your local building code for allowable substrates.
- Ensure sheathing is flat within 1/4 inch (6.4mm) in a 4 foot (1.2 m) radius and free from any notable deflections or indentions.
- Weather Barrier should be properly installed on sheathing according to manufacturer’s recommendations
Flashing
- Verify that proper flashing is installed around termination of gutter, wall transitions and that proper ventilation of the roof is incorporated into the design. Metal edge flashing or drip should be installed before applying Enkamat.
- If climate is severe, an ice dam protection membrane should be installed at the down slope edge of the roof. Membrane should extend a minimum of 24 inches beyond the exterior wall face towards the ridge. For slopes flatter than 4:12 the membrane should be extended to 36 inches. A layer of Enkamat should be
installed over the protection membrane to provide the ventilation layer.
- Ice dam protection membrane is also recommended for valleys, penetrations and other transitions. A layer of Enkamat should be installed over the protection membrane to provide the ventilation layer.
- Consult the applicable building code and membrane manufacturers recommendations.
Underlayment
- Enkamat may be installed horizontally (parallel with the ridge) or vertically (parallel with the slope). The vertical method works best with most sloped roof applications as it can be installed as the metal roofing is installed. It is sometimes desirable to completely install the Enkamat over the weather barrier to protect the barrier from scuffing, tearing or other dama®®ge during construction.
- The underlayment should be loose laid and any wrinkles smoothed out, starting at the top of the slope. For some installations it may be desirable to run a continuous piece from the eave to the ridge and down to the other eave. Begin the next row of Enkamat oriented in the same direction and butted to the previous piece. Do not overlap.
- Enkamat can be attached with staples, galvanized roofing nails or cap nails. Attachment should be sufficient to assure that underlayment does not slide or tear during installation of primary roof covering.
- At the ridge, the top piece should overlap the ridge a minimum of 6 inches. If ridge ventilation of the attic space is used another detail is required.
End Joints
- For end simply butt the two pieces of Enkamat together. Avoid overlapping the entangled filament mats which creates an uneven underlayment thickness.
Penetrations
- Around all penetrations, such as pipes, vents, conduits or other elements trim away Enkamat with a utility knife or scissors being careful not to damage the weather barrier.
Other Details
- At ridge, follow ridge vent manufacturer’s guidelines for proper installation of weather barrier.
- For some rake edge (sloped edge of roof) details it may be necessary to leave extra Enkamat to wrap over facing and provide ventilation at rake or other metal trim.
- Enkamat should not be left uncovered for more than 60 days



Quality Assurance The Quality Management System of Low & Bonar has been approved to the ISO 9001 Quality Management System Standard. Certificates are available on request.
The data reproduced in this document reflects our best knowledge at the time of issue. It is subject to change arising from new research and development, as are the properties of the products described. We do not accept any liability for results obtained by using this information or the products mentioned. © Low & Bonar bv.




